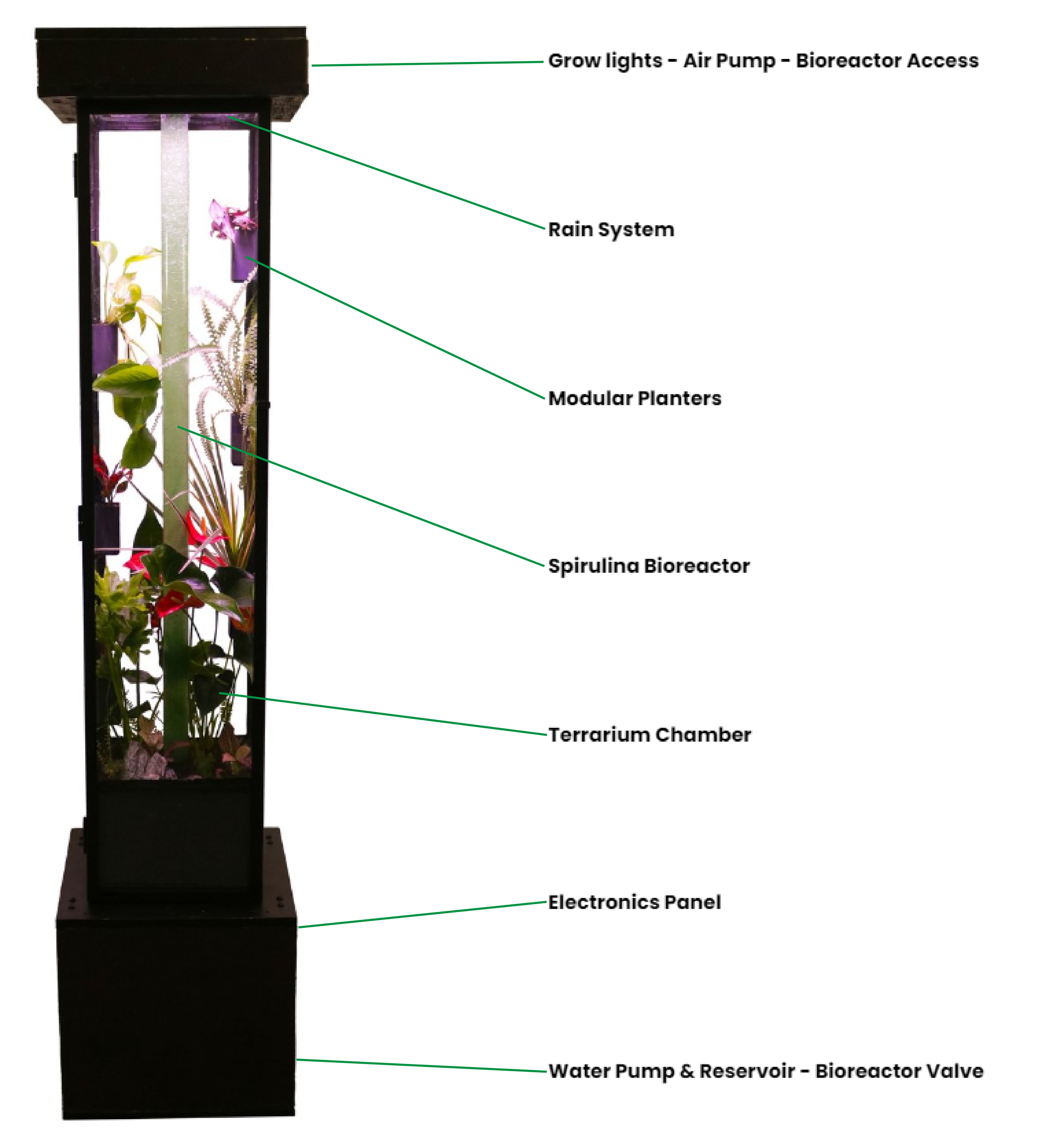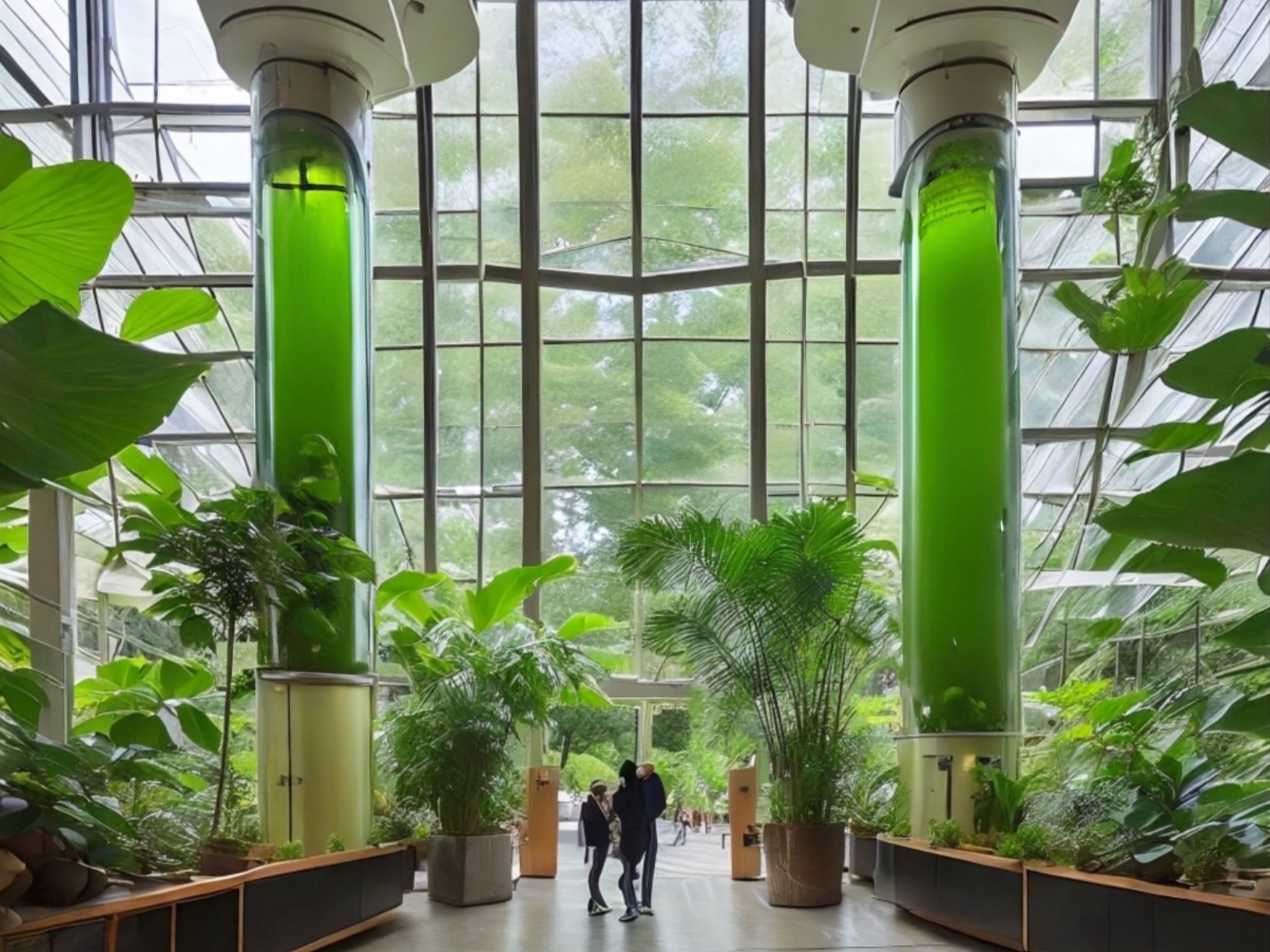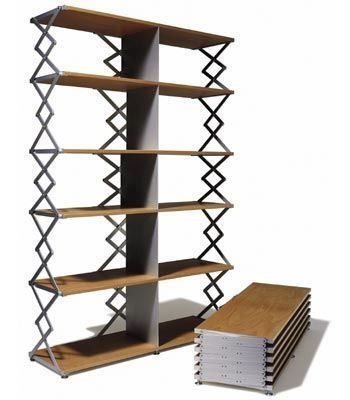Future Gardens:
Overview:
This project was completed as a studio project during my Masters studies at Brown and RISD. The designs consist of Spirulina bio-reactor set into in an automated terrarium chamber. The goal of this concept product was three fold:
To bring biophilic design into the urban environment in a practical approachable way.
To provide not only a psychological connection (biophilia) but physical benefit through in house production of high value protein supplement (spirulina).
To encourage people in urban environments to reimagine the way they think about the urban ecosystem.
Design Research
The first prototype (left) was developed by a team of 3 on a $500 budget over a four week period .
This work allowed us to receive the Hazeltine Grant to continue development of the project, which resulted in the V2 prototype (above). The v2 prototype had several upgrades including:
10 gallon spirulina bioreactor
Larger terrarium volume and planting area
Upgraded grow lighting and ventilation
Misting system for humidity and moisture control
The design process began with the following prompt:
The planet & people need a better food system. Currently, food production is the top user of freshwater, source of land clearing, and cause of species extinction. At the same time, our diets are the second biggest cause of preventable disease.
A better food system is one that is ecosystem centric, local, and transparent. Gardening checks these boxes from a planetary perspective – but its bigger impact is indirect – the act of gardening transforms how people think about food and stewardship. For example, children who gardened are 3x more likely to eat vegetables outside of what they have grown.
For the first time in history, edible gardening can realistically happen indoors (thanks to LED lighting technology) which opens the door for people living in concentrated urban areas to have intimate natural experiences.
However, Indoor gardening innovations from the past 5 years are not particularly natural, and are best described as “plant machines.” This brief asks what future indoor gardening experiences might look like and how to support the mindset shift that comes with connecting to nature.
In response to this prompt, a team of 3 with a $500 budget and four weeks to work conducted design research, designed and fabricated a working prototype based on our findings, and projected the ideas embodied by the prototype 100 years into the future.
The work done on this project can be broken down into the categories mentioned Below:
Fabrication
Why Spirulina?
A spirulina bio-reactor was incorporated due to design research findings showing that people want to be able to grow their own food, and that current solutions for doing so were not fulfilling that desire. Rather than trying to force traditional agricultural organisms into an urban environment that does not suit them, we decided to find an organism that is better adapted to the parameters of the urban ecosystem.
Spirulina is a blue green algae that is incredibly nutrient dense (50-70% by weight complete proteins along with a wide range of vitamins and minerals). Spirulina is not a new food source either, it has been harvested for human consumption for as long as anyone can tell. In the Americas it was a common food among the Aztec.
Spirulina is easy to grow and harvest. The algae is an extremophile living in a pH of 10 which makes it hard for other lifeforms to grow alongside it. The fact that it thrives as a monoculture makes it ideal for agricultural collaboration. It can be eaten fresh after harvesting though a cheesecloth, dried, or frozen, and is typically consumed as a daily supplement taken in a capsule or added into foods and smoothies.
Spirulina is a fun, easy to grow, high value food that has the potential to shift mindsets in terms of what the urban ecosystem could look like.
Future Visioning
V1 System Overview:
Based on our initial prompt, several rounds of design research, and our own design intuition our team of three constructed the first prototype of a versatile autonomous terrarium featuring a Spirulina bio-reactor in the center.
The key components (shown left) include:
A top housing containing 2 14W LED grow lights, a 10gal air pump, the mesh cap for accessing the spirulina bioreactor, and the outlet of the drip irrigation based rain system.
The terrarium chamber encasing the bioreactor features about 1 cubic foot of soil space, as well as threaded locations for hanging planters, trellising hooks, or anything else that might be needed. The terrarium chamber also houses soil moisture, temperature, and humidity sensors
.
The bottom housing contains the electronics panel where the Arduino microcontroller, relay, wiring, LCD display, and demonstration button are housed. As well as the water reservoir, pump, and bioreactor harvest valve.
We believe this design represents a bridge between what is our current depressing urban landscapes and reimagined future urban eco-systems that support not only humans, but life as a whole.
V2 System Overview:
With the additional funding due to being awarded the Hazeltine Grant we developed the v2 prototype.
The key components (shown left) include:
A top housing containing 3 65W LED grow lights, a 10gal air pump, the cap for accessing the spirulina bioreactor, and the outlet of the misting system.
The terrarium chamber encasing the bioreactor features about 2.5 cubic feet of soil space, as well as a coconut coir wall for moss to grow, and trellising hooks. The terrarium chamber also houses soil moisture, temperature, and humidity sensors
.
The bottom housing contains the electronics panel where the Arduino microcontroller, relay, wiring, LCD display, and demonstration button are housed. As well as the water reservoir for the misting system, diaphragm pump, and bioreactor harvest valve.
We believe this design better represents the bridge between what is our current depressing urban landscapes and reimagined future urban eco-systems that support not only humans, but life as a whole.
Design Research:
Stage 1: Housing & Nature Survey
The first thing we wanted to understand better was how people were living, how they felt about their living situations, and how they felt about their connection too nature.
To achieve this we sent a survey out to our networks, and conducted around 10 one on one interviews. We received 53 responses to the survey. I found the functionality of google forms to be quite limiting, in the future I will be using a different platform for my survey making needs.
Below are some of our key takeaways from this stage:
Our key insight from this stage is that lots of people seemed to want contradictory things, including:
People want to live in more urban areas.
Outside of location & infrastructural changes outdoor space, lighting, and furniture ranked highest for what people wanted to change about their homes.
People are interested in connecting with outdoor space in a wide variety of ways.
Stage 2: Need Key
Based on our findings from the first round of research we developed a need key to help guide our explorations:
Who:
Situation:
Improved Situation:
People ages 30-35 living in urban environments in North America.
Spacious urban homes with outdoor space on the property are increasingly expensive and rare
Adaptable living and outdoor spaces that feel expansive are available at an affordable price to urban residents.
Stage 3: White Space Mapping
With our need established, we began doing some whitespace mapping of existing solutions. Below are some examples, all photos courtesy of Pinterest:
Stage 4: Ideation
We then moved into :
Fabrication:
Coming Soon
Future Visioning:
In addition to the physical component of the project, we also conducted extensive future visioning to inform our design choices and to communicate some possible visions for a reimagined urban ecosystem.
This visioning took shape in two forms:
AI generated renders of various urban locations containing the ideas embodied by our prototype at a larger scale.
A short story depicting a day in the life of a child living in this imagined future.





































